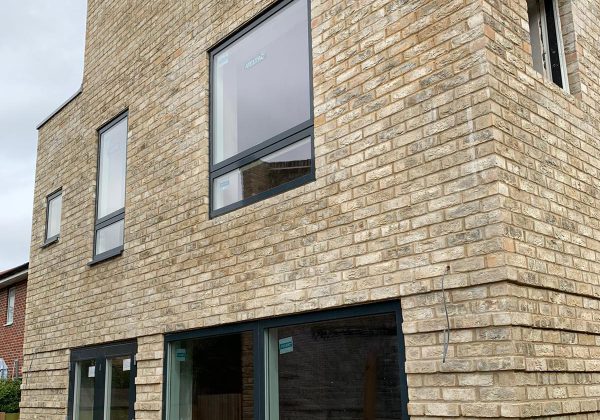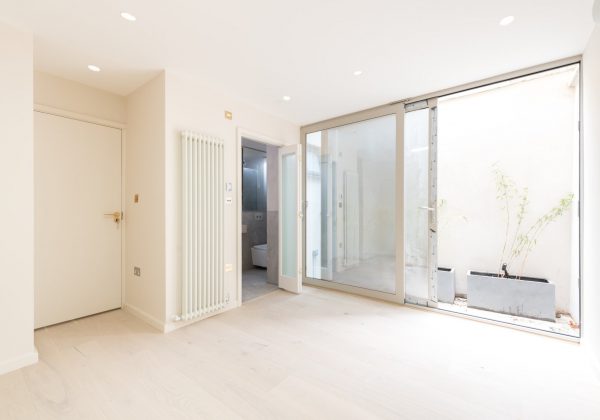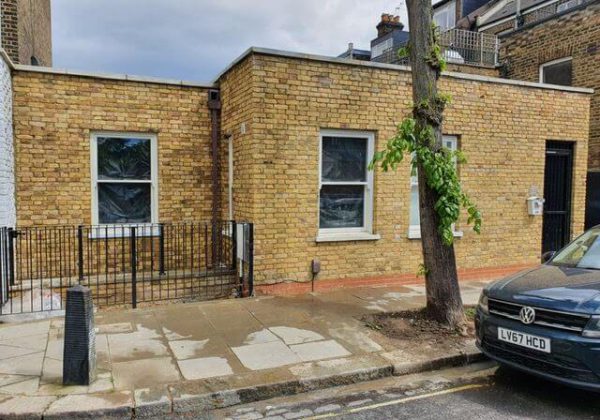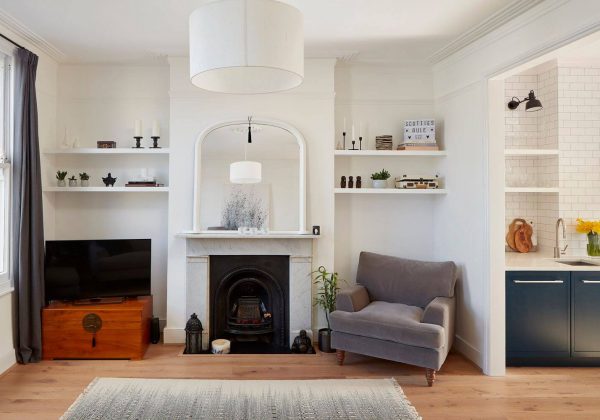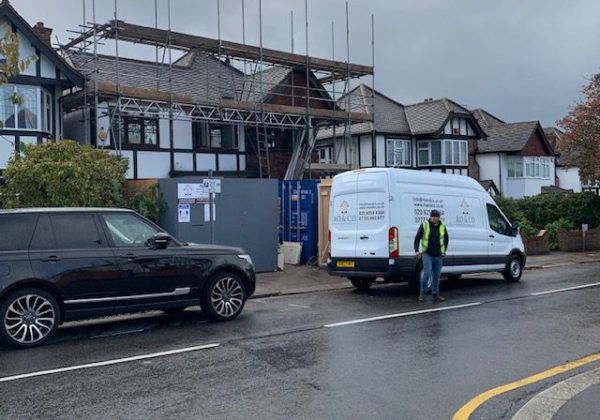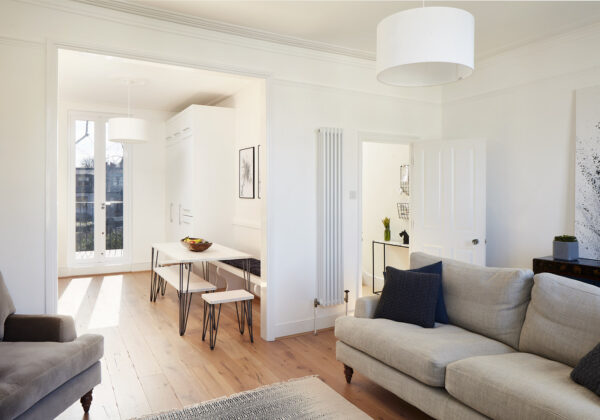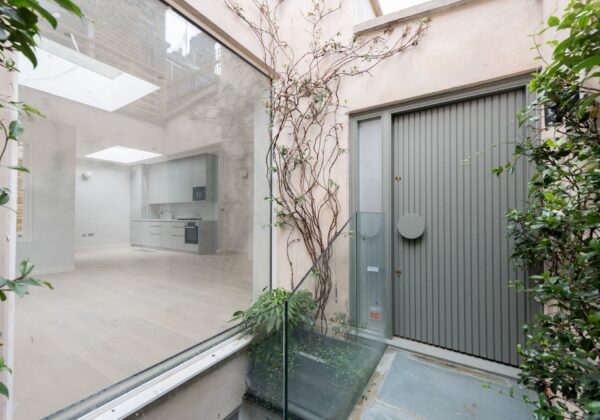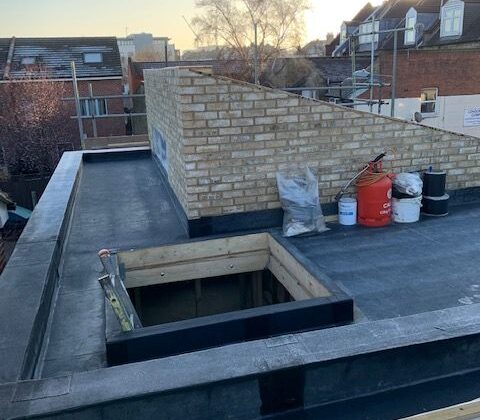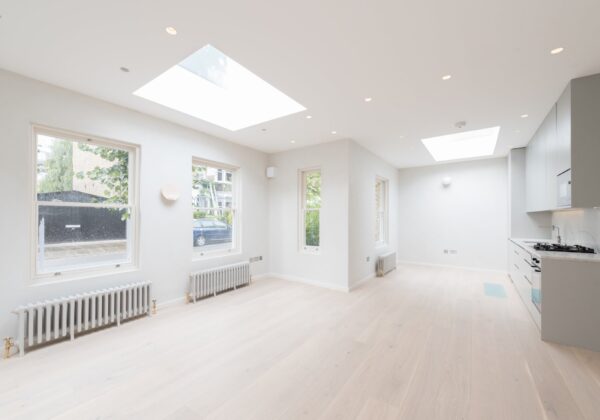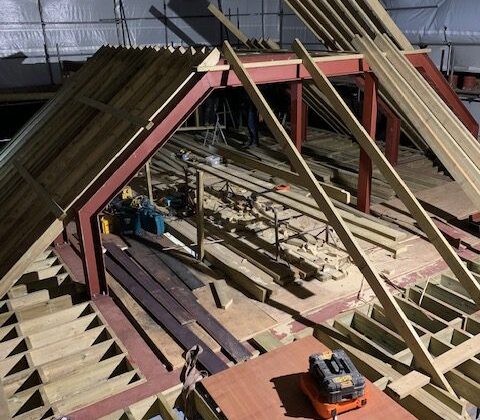New Build
Really, there is nothing quite like moving in to a New Build home, with the knowledge that you are the first person ever to have lived there. Whether you have designed and created your brand-new sustainable home with the help of an architect, or are Self-building it yourself from scratch, here at Ro & Co General Builders Ltd. we can certainly help.
We have project-managed many New Build homes from start to finish. That includes finding the right craftsmen, joiners, plumbers and electricians then ensuring they work to plan and within deadline. We will also source all the materials for you, using our tradesmen discount in the process so that you can keep costs to a minimum.
Our experience in this field allows us to prepare for potential snags well in advance so that the project remains on schedule and within budget. The process of creating and building your dream home becomes a realistic prospect when you have an experienced team like ourselves on board.
Basements
Remember when a basement was somewhere you chucked the junk you couldn’t bear to throw out? Well, not any more. The basements of today are being turned into cinema rooms, gyms, spas and even an entire new below-ground floor for teens to live in.
And it makes sense. After all, if you can’t build ‘outwards’ or ‘upwards’ due to planning regulations, then you can use the extra space below to create that extra house space you have been craving. Certainly, with the trend for working from home the pandemic has wrought, a basement extension is the ideal space for an office.
Just because it’s the basement, it doesn’t mean that your new extension has to be dark. Many basements these days have glass walls and natural lighting – some are incorporated into a rear single-storey extension. Another benefit of a basement extension? It will increase the value of your property if you ever come to sell it.
Extension
Expand your living space and bring in some welcome daylight with a contemporary open plan house extension. There are so many styles of home extension to choose from, such as a single storey extension at the rear of your property, or a L-shaped extension which extends into the garden. If you want to be particularly ambitious a double storey extension can expand your home considerably over two levels.
Most single-story extensions these days have glass walls to the rear in order to ‘open up’ and enhance the feeling of space. This can be compounded during warm days when the glass panelling can be opened, with the result there is no divide between the back of your home and garden.
A wrap-around extension is a rear extension which takes in a side alleyway to your house. Glass roof panelling is often incorporated into a side-extensions as well, to allow as much light into the space as possible.
Refurbishments
It is possible to add thousands of pounds onto the value of a property by modernising and decorating just one or two rooms. Just ask any buy to let landlord out there who specialises in buying Below Market Property and refurbishing it.
Popular refurbishment projects include adding a new bathroom or kitchen and even extending them in size. Both can be achieved by knocking down walls to adjoining rooms and installing new cabinetry or a suite. Many landlords have also adapted a dining kitchen into another bedroom by creating a galley kitchen.
Refurbishment could also involve altering the rear of the house completely by adopting the trend for open plan living. A single extension rear or side extension would achieve this. Making a basement ‘liveable’ counts as part of a refurbishment project, as does adding a loft extension to create an addition ensuite bedroom. When it comes to refurbishments it makes sense to hire experienced professionals to avoid any costly mistakes.
Conversions
You may be converting an entire building – such as a barn into a new living space – or it could be a loft conversion that you are considering undertaking. Whatever part of a property you plan to covert though, you will need a whole team of experts in to make sure it’s legal and fits within building regulations.
There are roof heights to consider, for instance, as well as the external materials used, whether or not the conversion is overlooking a neighbour, and what the drainage situation is like. In other words, you will need advice and help from a carpenter, plumber, structural engineer and architect. And that’s before the builders turn up.
Conversions can be costly, but the value they add to your home more than makes up for this – as does the additional space and peace and quiet of your own private den at the top of the house.
Renovations
There is a lot of consider and plan when renovating a property. The whole process can be lengthy and costly – but the end result is always well worth the wait and expense. Whether you are renovating a home for yourself to live in, or renovating to sell on – earning yourself a healthy profit in the process – it all needs to be property planned.
A building survey will let you know what needs to be structurally – if walls need to be strengthened and if there is any underpinning needed due to subsidence. Then it’s time to check on the electrics (chances are it will need rewiring), the heating and plumbing.
Dampness is usually an issue in older properties, particularly if they have been empty for a number of years. Damp proofing courses can prevent this while it’s possible to get rid of dry rot by bringing in professionals. What you’ll need is a Schedule of Works and a team of experienced tradesmen – both of which here at Ro & Co General Builders Ltd. we can supply.
Landscaping
You have no doubt seen at least one of those ‘before and after’ garden makeover shows on TV – such is their popularity. And there is a reason for that, of course. It’s because landscaping a garden can make a huge difference not just to a property’s appearance, but it’s value too.
Why live with a garden full of weeds you can’t bear to look at, when you could be out sunning yourself and entertaining friends on a patio or brand-new decking area? At Ro & Co General Builders Ltd. we can help design and build a new outdoors space for you and your family to enjoy.
Whether it is erecting a garden house or fence, laying paving, creating a water feature or laying down new grass, we can help. Your garden is, after all, an extension of your home and never before have we become so aware of this valuable outdoor space than today during periods of lockdown.
Roofing
Understanding the laying of a roof, what materials to use and how to cost the whole project is vital in deciding to re-do the roof of your home. Then there is the whole access and height issue. That’s why, on such a potentially complicated project, it’s always better to get in a professional firm like ourselves.
Certainly, fitting a new roof isn’t just a case of laying down tiles in a parallel fashion. There is the guttering to think about, the edging and shoring up of particular areas to avoid leaks. You will also have to have roof vents to install, of course, and valley flashing where the planes of a slanted roof meet.
You can expect a professional roofing team to take up to four days to complete an expert job – and the roof of your home to be waterproof for as long as you need it to be.
Heating, Plumbing and Electrics
Having a new boiler installed, existing piping replaced and the entire property rewired can be costly and take time. But the end result makes such a huge difference to efficiency and ongoing utility costs, that it is definitely worth it. After all, there is nothing more annoying than a shower running cold or the boiler packing in during a cosy family night in.
Our electricians at Ro & Co General Builders Ltd. are all officially NICEIC-registered and capable of rewiring a property from scratch. They are often called upon to install new fuse boards, underfloor heating, alarms and other safety measures in properties that are undergoing remodelling.
Our gas engineers too come fully-certified and knowledgeable, as do our plumbers when it comes to installing radiators and other forms of heating, including energy-efficient ground source air pumps. We simply wouldn’t be working with them otherwise.
Structural Works
A structural engineer is pretty much essential during a home renovation and loft or basement conversion. In other words, during a major refurbishment project. He or she can make all the difference when it comes to being able to live in the property or staying away from it for safety reasons. Only a structurally sound home is one worth living in, after all.
Structural works in a building also means choosing the best materials for a particular area and judging when the best time to use them is. Structural fault diagnosis and fire protection surveying are other specialisms in this field, as is timber, steel and concrete structural design.
Most rear home extensions these days involve knocking down walls and building new ones. It may also mean removing a chimney and other fundamental changes that need to be approved by a professional engineer.
